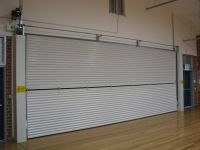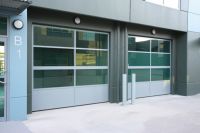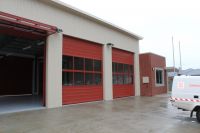ANSA Doors "AB100" Bi-Fold Door
Maximum Size
Up to 25m wide x 10m high upon request.
Applications
Ansa Doors bi - folding doors are suitable for most commercial and industrial applications. They provide access to factories, warehouses, industrial showrooms, ambulance stations and fire stations. This speciality door is comprised of two connected panels, which rise in a concertina fashion, bi-folding in the middle of the door.
Features
- Door structure - This speciality bi-fold door is counter weight balanced and constructed with twin panels. The top panel is usually about half of the total door height. The two panels are joined by horizontal hinges, and fold up together during opening.
- Door frame - the doorframe is made from Duragal galvanised RHS steel and is engineered and manufactured according to stringent Australian Standards.
- Door tracks - the door tracking system is a Patent Pending design engineered to suit exacting industrial and commercial structural, safety and aesthetic standards.
- Door cladding - the door has various cladding options, including bar grilles, various types of glass including double glazing (with custom aluminium housing to mount the glass), Colorbond sheeting of various profiles, perforated sheets, meshes, timber battens, CFC sheets, plywoods, louvers, Danpalon, in fact virtually any building industry cladding in existence can be mounted to this type of speciality door.
- Door seal - the door is usually sealed with nylon brushes around the perimeter. However upon request, we can add acoustic seals in line with your specifications.
- Door lock - pad bolts can be fitted to the internal doorframe for hand operated doors. Locking is not recommended for electrically operated speciality doors.
- Counterweights - Used to balance the door, located on both sides of the door. Billet steel is welded to a pulley system and finished off with custommade cover plates. Counterweights match the weight of the door panel.
- Counter weight cover - made of 1.2mm galvanised steel or zincalume sheet, which is painted or powder coated to the same colour as the doorframe. The cover fits around the door counter weights for safety. It is usually the same height as the doorframe or as per your specifications.
- Door finish - the door can be painted in Dulux Acrathane two pack paint, or in some cases, powder coated to the colour specified (dependent on panel size - maximum is 2.7m high x 10m long for powder coating).
- Door operation - the door can be motorized or hand operated. Motorising options are numerous and allow simple push button operation or fully integrated systems with remote controllers, safety infrared beams, sensor systems and other car-park suitable control systems.
- Extra Option - a Personal Access (PA) door can be fitted to the speciality doorframe with hinges. The personal access door will open outwards.
-
Weight - Varies according to size and cladding.
- Room required for fixing - Generally 300mm side room is needed for counter weight and 450mm head room is required for the motor system.
Technical Information
AB100-BI-FOLD HEADROOM & SIDEROOM DETAIL.pdfAB100-BI-FOLD OPERATIONAL VIEW.pdf
To discuss your requirements for the AB100 bi-fold door, or any of our specialty shutters, please select your state on the contact us page, and call or email your nearest ANSA Doors team.


